Before & Afters
Before & after photos are a great way to see the amount of change that is possible for a space. When you begin a remodel the choices may seem virtually endless, but as we uncover your priorities and aesthetic, options fall away and decisions begin to fall into place.
"You can start with nothing. And out of nothing, and out of no way, a way will be made."
Michael Bernard Beckwith

Before

After
This kitchen had beautiful natural light that we maximized by opening up the space to the neighboring dining room, where a large window was added.

Before

After
This home already had a dining room, so we eliminated the "eat-in" area and expanded the kitchen to include a large waterfall island with seating.

Before

After
By eliminating the chunky fireplace and stair railing in this home, a more modern look was achieved. Tasteful distribution of black sharpens the look.

Before
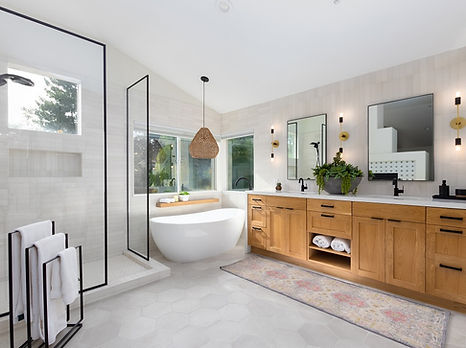
After
For this master bath we kept the location of the plumbing and still achieved spectacular change.

Before

After
Outdated fireplaces can really age a home. By creating a simpler silhouette and updating the materials, this two-sided fireplace is once again a selling point.
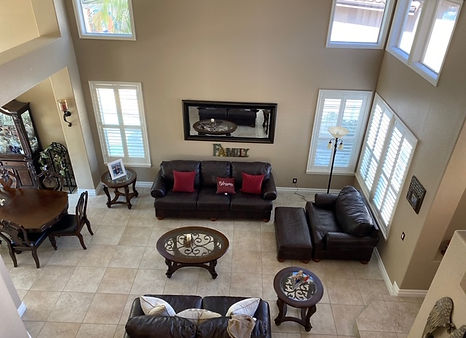
Before
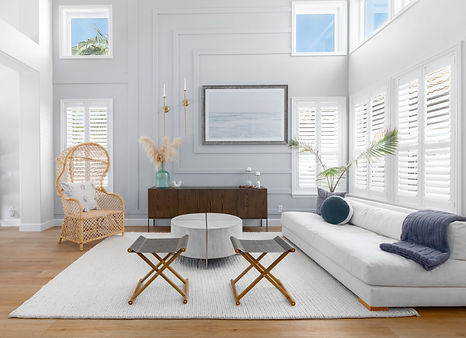
After
High ceilings are a desirable feature, but can be challenging to work with. We created an asymmetrical wall treatment to subtly fill the space.
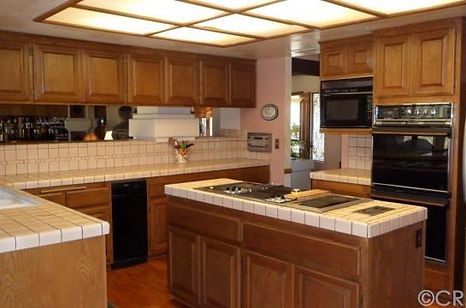
Before

After
The most transformative moment in this kitchen came from raising the ceiling 1'.
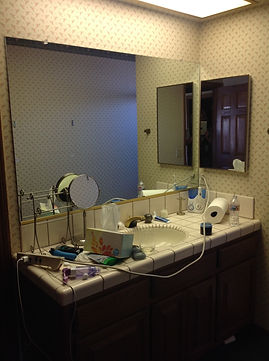
Before
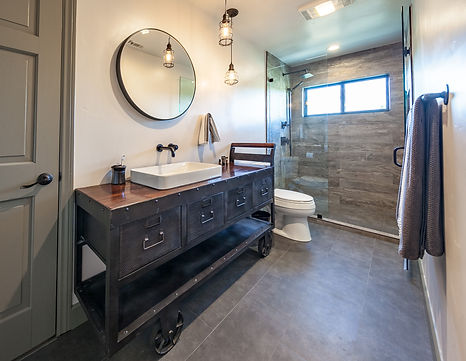
After
By eliminating an unnecessary wall between the vanity and the toilet, this bathroom achieved an open feel. We created a custom vanity from this industrial cart.

Before

After
This generous powder room got all new elements for an updated rustic look.
